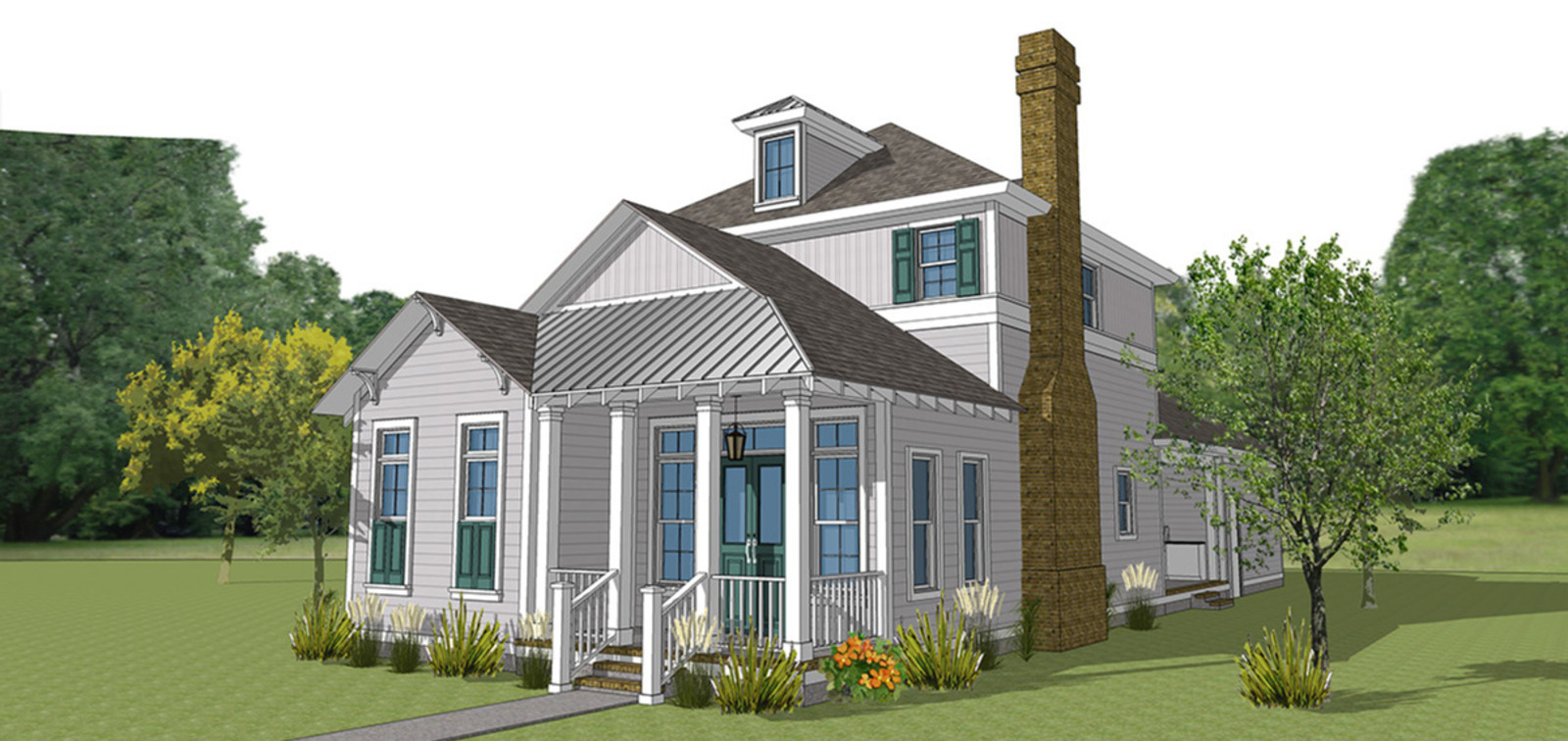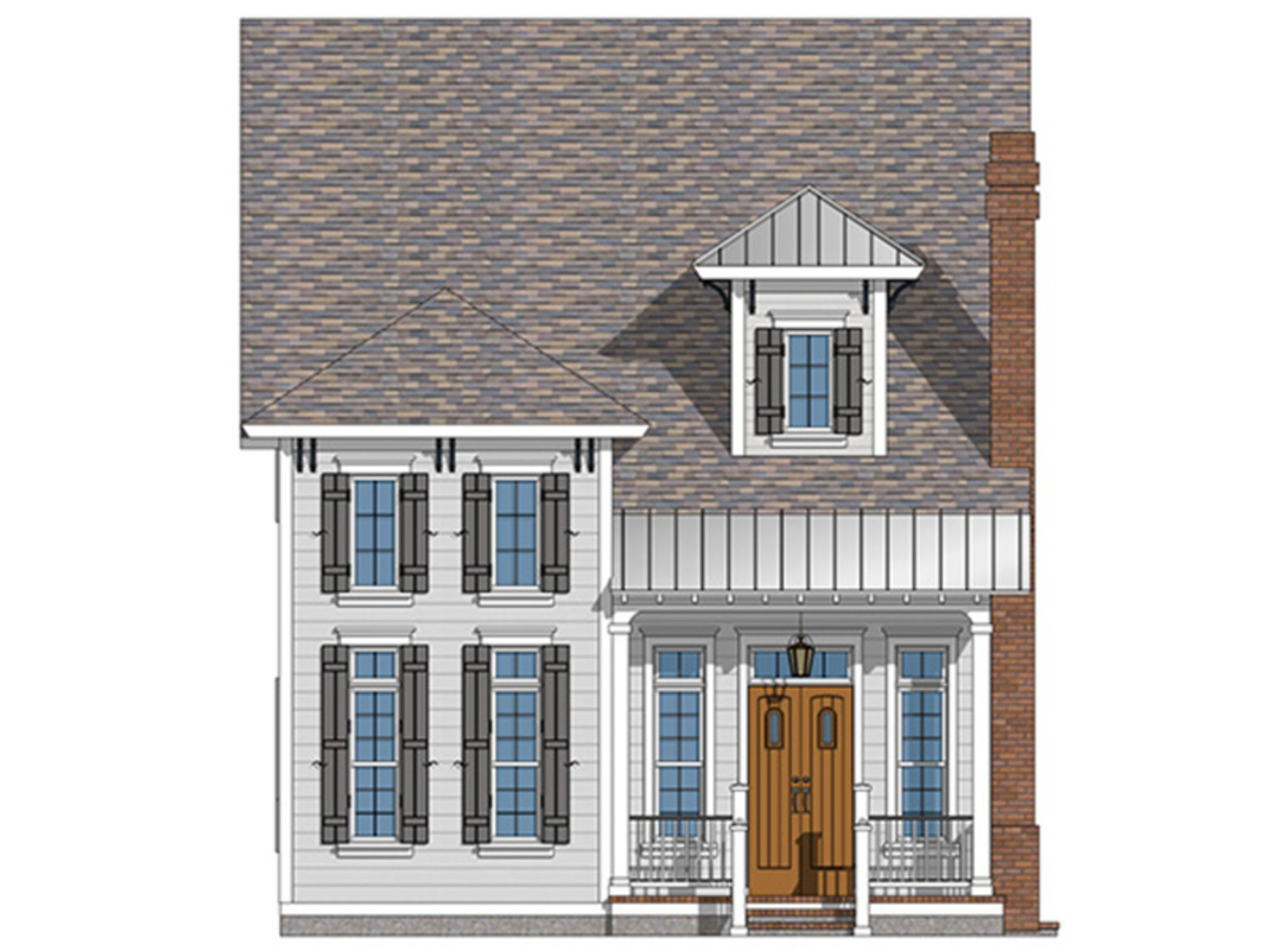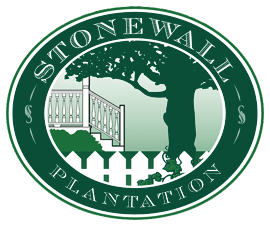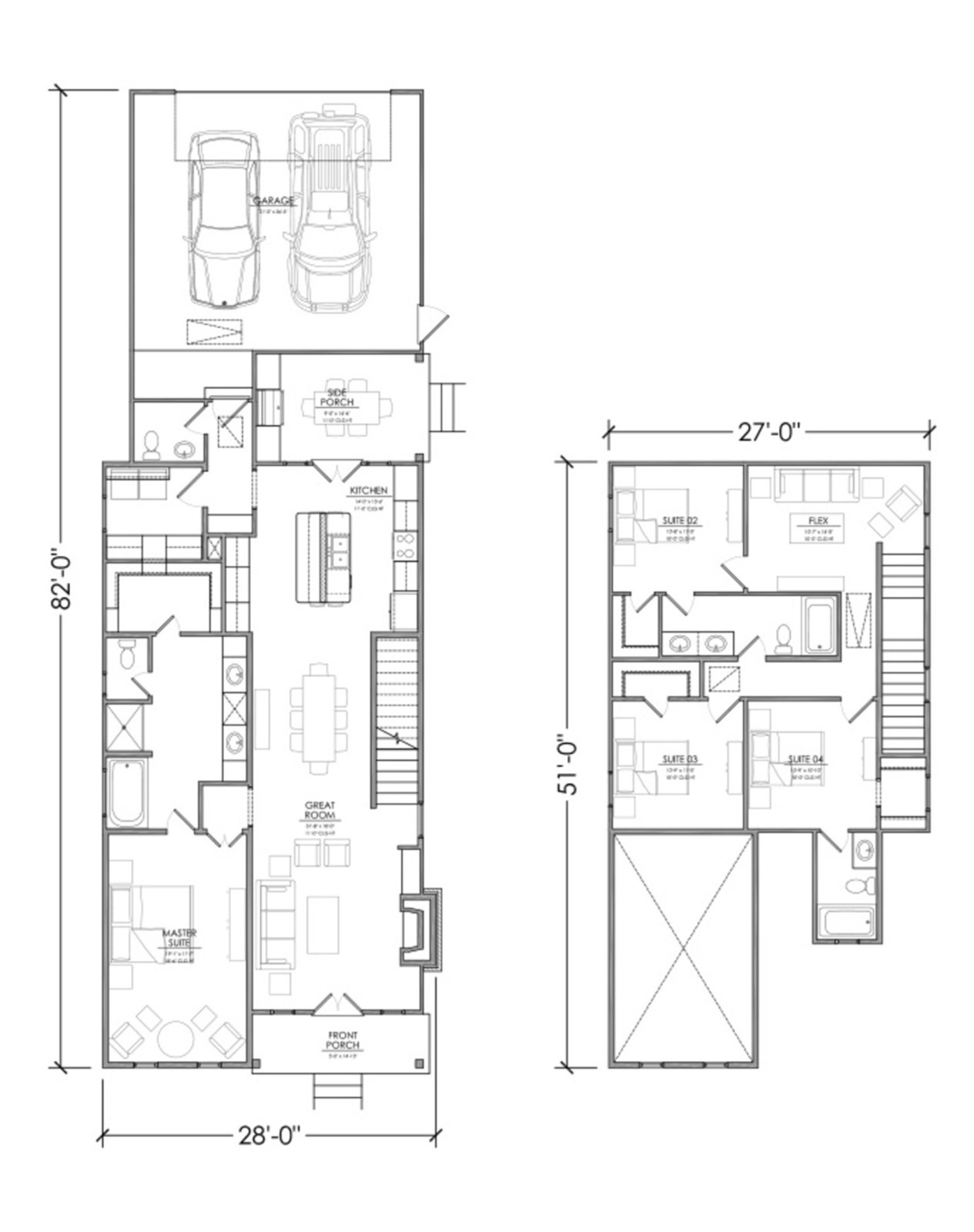Claiborne B


4 Bedrooms/ 3.5 Baths/ Flex 2200 sq. ft.
| Great Room | 14'-0" x 31'-8" |
| Kitchen | 14'-0" x 14'-2" |
| Powder | 6'-0" x 4'-10" |
| Utility | 8'-2" x 7'-10" |
| Master Suite | 12'-0" x 19'-5" |
| Master Closet | 9'-8" x 6'-0" |
| Suite 02 | 11'-0" x 11'-0" |
| Suite 03 | 11'-0" x 11'-0" |
| Suite 04 | 11'-0" x 11'-0" |
| Flex | 15'-0" x 11'-0" |
| Garage | 24'-0" x 21'-6" |
| Porch 1 | 14'-10" x 5'-0" |
| Porch 2 | 14'-7" x 8'-10" |

