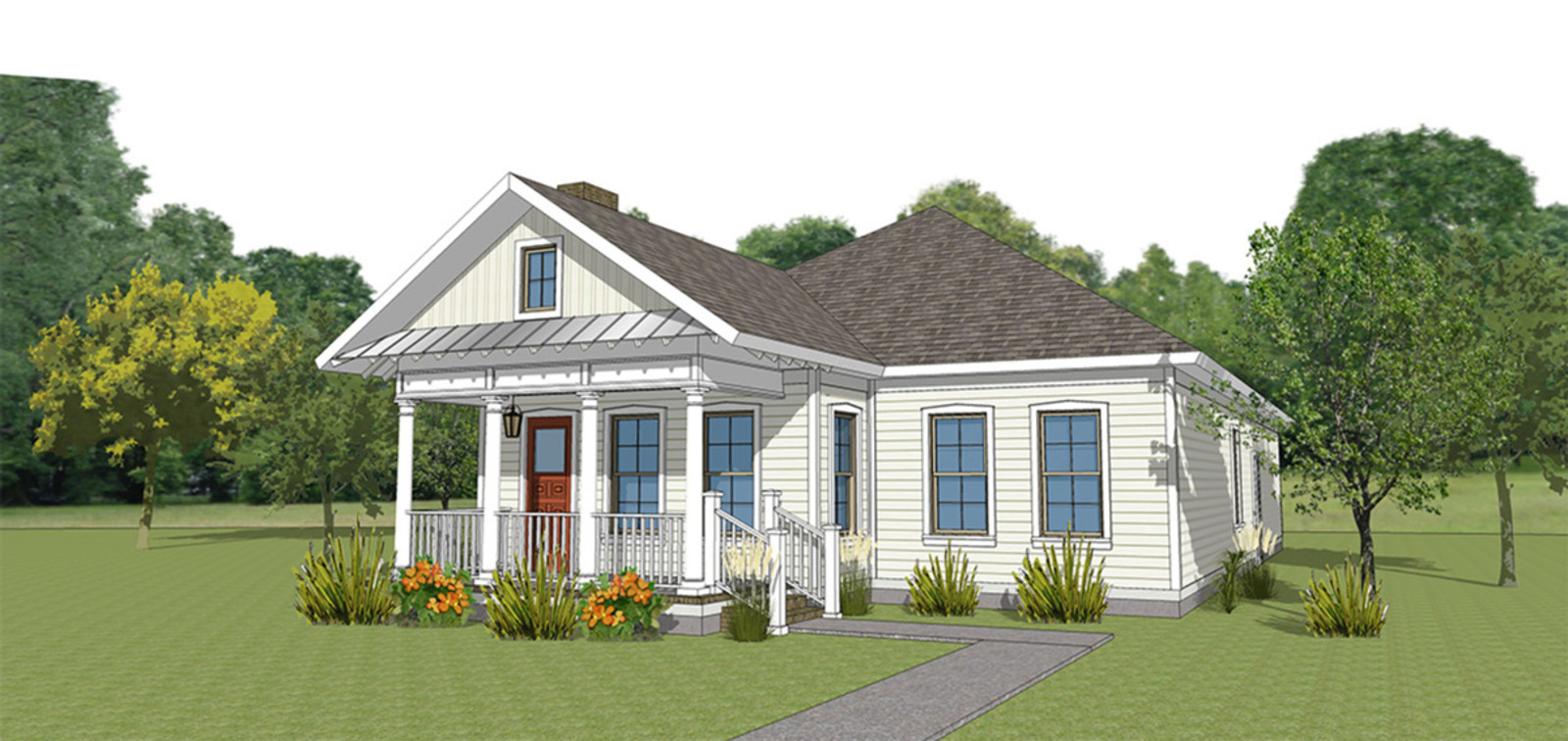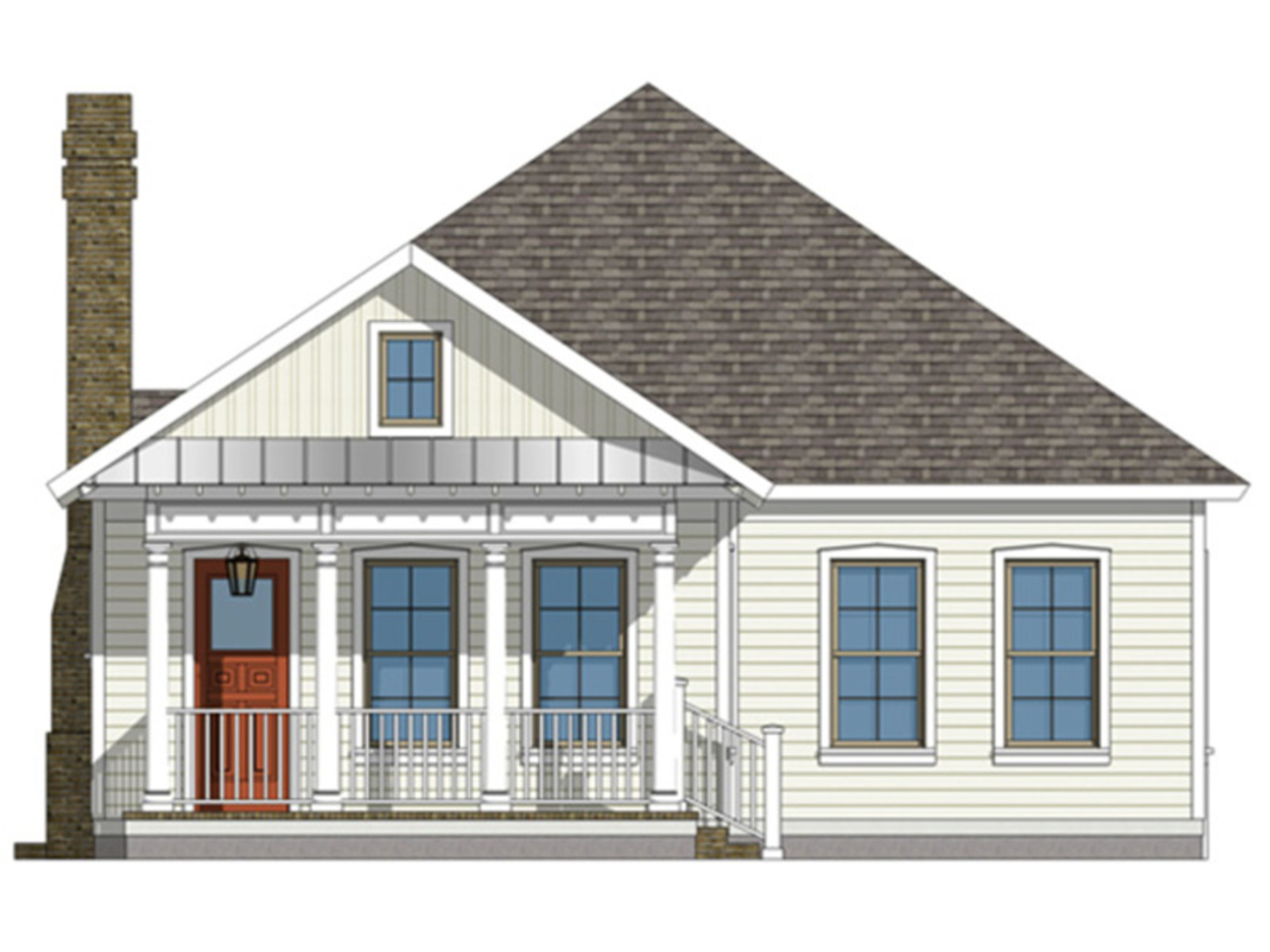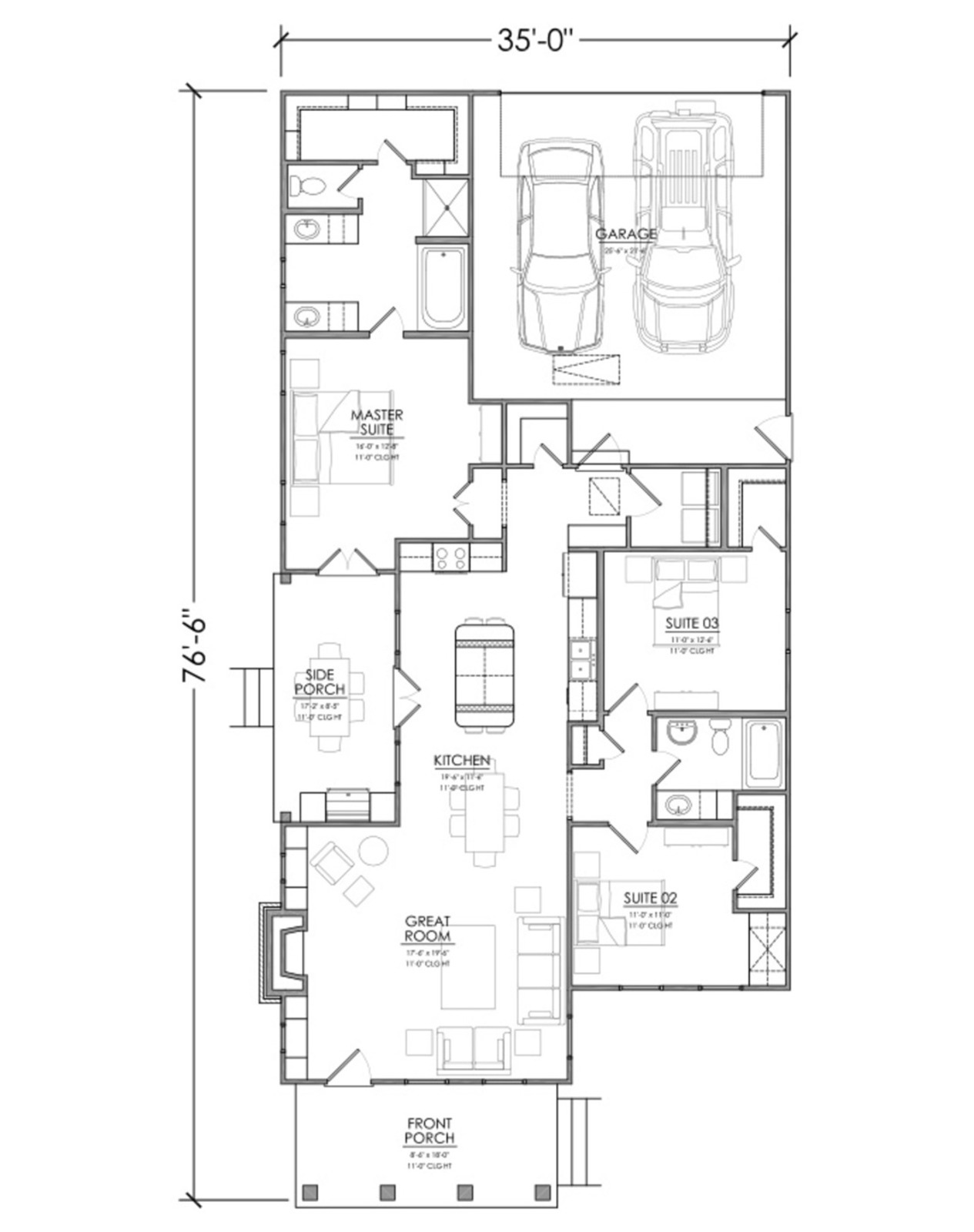Ambrosie A


3 bedroom / 2 bath 1603 sq. ft. Great Room
| Great Room | 19'-5" x 24'-8" |
| Kitchen | 12'-1" x 17'-5" |
| Utility | 6'-3" x 5'-5" |
| Master Suite | 12'-4" x 15'-10" |
| Master Closet | 12'-6" x 5'-6" |
| Suite 02 | 12'-6" x 11'-0" |
| Suite 03 | 14'-9" x 11'-0" |
| Garage | 21'-6" x 25'-6" |
| Porch 1 | 18'-0" x 8'-6" |
| Porch 2 | 8'-6" x 17'-2" |

